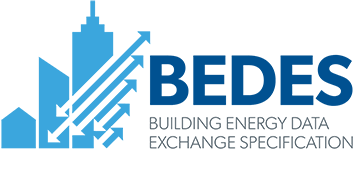Drawings for the site, building plans and elevations are further developed, along with drawings for building appearance, typical construction detail, and selection and specification of major building materials. Preliminary specifications for mechanical and electrical systems and their layouts is developed. Detailed energy analysis and energy modeling are used to evaluate envelope alternatives, mechanical systems types and initial sizing, and operational strategies.
Unit of Measure:
None
Sector:
Commercial, Residential, Multifamily
Bedes version:




