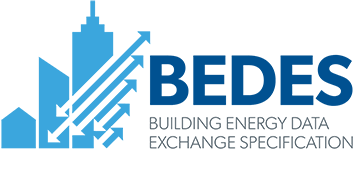Conceptual design is refined to illustrate scales and relationships between project components. Preliminary drawings for the site, building plan, elevations, and interior sections are developed to establish design intent. Project execution roadmap is developed, which includes budget, early challenges and opportunities and mitigating strategies. Comparative, early stage energy and loads analysis is used to identify relevant energy-efficiency measures and inform the design.
Unit of Measure:
None
Sector:
Commercial, Residential, Multifamily
Bedes version:




